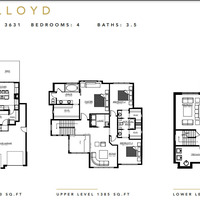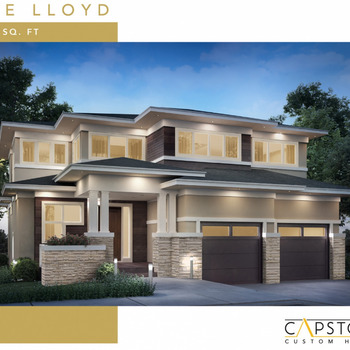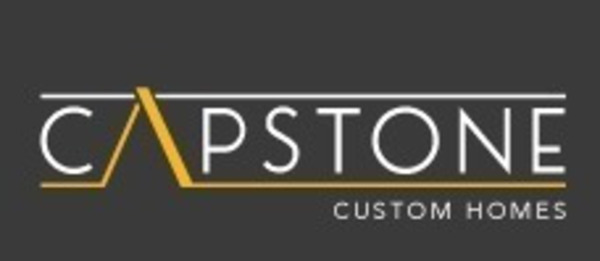Features:
- 4 Bedrooms
- 3.5 Bathrooms
- 2 Car Garage Attached
- Bonus Room
- MAIN LEVEL 1250 SQ.FT
- UPPER LEVEL 1385 SQ.FT
- LOWER LEVEL 996 SQ.FT
| Number Of Floors: | 2.0 |
|---|
| Total Finished Area: | 3631 sq ft (338 m2) |
|---|
| Total Floor Below Grade: | 996 sq ft (93 m2) |
|---|
| Bedrooms: | 4 |
|---|
| Above Grade: | 3 |
|---|
| Full Bathrooms: | 3 |
|---|
| Half Bathrooms: | 1 |
|---|
| Full Ensuite Bathrooms: | 2 |
|---|
| Amenities: | Laundry – Insuite |
|---|
| Parking: | Double Garage Attached |
|---|
At Capstone Custom Homes we understand that peace of mind that your home is covered under a comprehensive warranty program is of the utmost importance.
Capstone Custom Homes is a proud member of Progressive Home Warranty whose coverage helps keep all components of your home protected. We are committed to ensuring that your expectations are not only met but exceeded, directing all of our efforts to making sure that any warranty-covered problems are taken care of quickly and efficiently, leaving you with nothing less than your perfect home.
For a complete description of your construction warranty coverage, please visit Progressive Warranty.

Become an NHLS™ Featured Lender
Have your lending options showcased all over NHLS™. and generate more leads for your company.
- Be showcased in front of thousands of new home buyers each month.
- Get prime placement on almost 3,000 listings and pages.
- Get featured in our Mortgages section.



