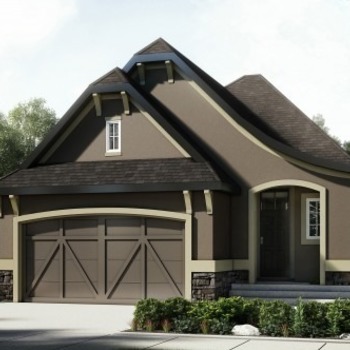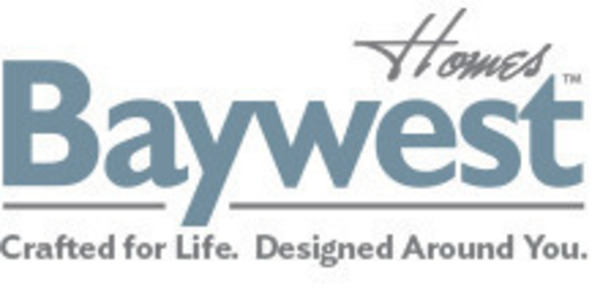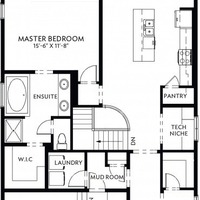- 1 Bedroom bungalow design
- 1-1/2 bathrooms
- Tech nook acting as a mini work area
- 10'1" main floor ceiling height
- 8' high doors
- Ensuite bath with dual vanities and walk in closet
- Double car garage
- Pre planned configurations available for additional enhancements
| Total Finished Area: | 1496 sq ft (139 m2) |
|---|
| Bedrooms: | 1 |
|---|
| Full Bathrooms: | 1 |
|---|
| Half Bathrooms: | 1 |
|---|
Become an NHLS™ Featured Lender
Have your lending options showcased all over NHLS™. and generate more leads for your company.
- Be showcased in front of thousands of new home buyers each month.
- Get prime placement on almost 3,000 listings and pages.
- Get featured in our Mortgages section.





