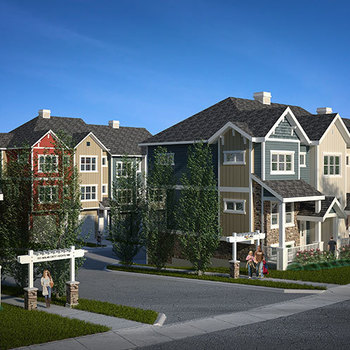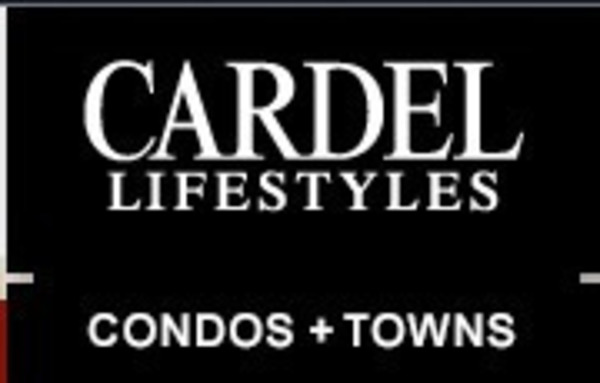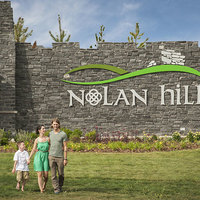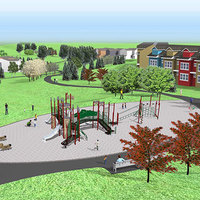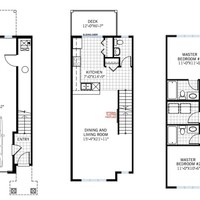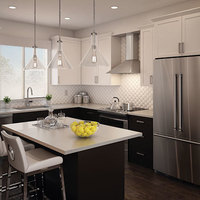The Vista - Unit 201
355 Nolan Crest Heights, Calgary, AB, Canada, T3R
| Listing Price: | $325,900 |
|---|---|
| Build: | New Build |
| Type: | Townhouse |
| Bedrooms: | 2 |
| Bathrooms: | 2.5 |
| NHLS ID: | #699032 |
Description
FLYING COLOURS
· 4 professionally designed interior colour packages to make your world come alive
CABINETRY THAT STACKS UP
· Modern cabinets with choice of two colours
· Finger-saving soft-closing hinges on all doors
· Choice of 4 pull handle options to suit your pulling style
· Built-in microwave shelf makes it easy to find the popcorn
BATHROOMS THAT SHINE
· Chrome single-handle bathroom fixtures to reflect your satisfied smile
· Modern square drop sink
CLEAN-UP TEAM
· High-efficiency stacking front-load or side-by-side washer and dryer to keep you feeling fresh
WHAT'S COOKING IN THE KITCHEN
· Sizzling appliance package including: smooth-top range, 21 cu ft fridge, hood fan and multi-program dishwasher
· Modern chrome single-handle kitchen faucet with pull-out sprayer
· Double-bowl stainless steel sink for clean-up that's twice as efficient
· 4"x12" full height ceramic tile backsplash
· Kitchen pantry Curb Appeal & Exterior Attractions
· Low-maintenance fibre cement siding provides fire resistant exterior
· Cozy up with R-20 insulation in all exterior walls and R-40 insulation in attic space
· 30 year Cambridge Lifetime shingles
· Energy-efficient low-e windows keep you warmer in the winter and cooler in the summer
· Private patio or balcony for indoor outdoor living (sizes vary as per plan)
INTERIORS THAT WOW
· Start off on the right foot with 38 oz high-performance carpet with 8 lb underlay
· Durable linoleum flooring in entry, kitchen, laundry and bathrooms
· Taste the difference with extended eating bars or kitchen island (depending on model)
· Master bedroom walk-in closet (as per plan)
· Stay connected with deluxe fibre-optic cable wiring package for high-speed internet and phone
· Modern chrome interior door hardware
· Impress your guests and pets with 4" baseboards
· Modern Corvado passage doors for smooth transitions from room to room
WHAT'S UP
· Knockdown textured ceilings
· 9' ceilings on all main levels
A RELAXED FIT WITH CLEAN LINES
· Single, tandem or double garages
· Garage door opener
STAY WARM
· High-efficiency furnace
· 50 gallon hot water tank
BUT WAIT THERE'S MORE
· Legal fees included when you choose our preferred lenders
· Proud member of the Alberta New Home Warranty Program
UPGRADES
GOURMET KITCHEN
· Customize your kitchen with various stainless steel packages
· Over 20 individual appliance upgrade options
· Sleek single handle pull-down kitchen faucet
· Single or double under-mount sink options
· Numerous choices of full height ceramic and glass tile backsplash
· Gas range option (as per plan)
· Garburator
IMPRESSIONS HINGE ON CABINETRY
· Your choice of 6 cabinet colours including a two-tone contrasting option
· Increase the height of your kitchen cabinets with taller uppers
COUNTERTOPS THAT ROCK
· Choose from 6 granite or Caesarstone countertops for the kitchen and bathrooms
· Caesarstone waterfall edge kitchenIsland or eating bar option
SPA-LIKE BATHROOMS
· Immerse yourself in an oasis with a deluxe shower stall
· Multiple tile options for the backsplash, walls and floor
· Luxurious rainfall showerhead
· Add another bathroom with basement development (as per plan)
WINDOW COVERINGS
· Faux wood or aluminum blinds for your windows
STYLE FOM THE GROUND UP
· Durable and stylish flooring in 7 natural designs for that hardwood look
· Many ceramic floor tile options
GET COZY
· Wall-mount fireplace adds comfort, ambiance and beauty to your home (as per plan)
LIGHT UP YOUR LIFE
· Multiple kitchen pendant light options
· Recessed pot lights and designer lighting packages
EVERYTHING IN ITS PLACE
· Organize your living space with the addition of vanity drawers, a medicine cabinet, large pot drawers, or a lazy Susan (in select units)
· Walk-in closet custom shelving
OTHER UPGRADES TO BE NOTED
· Trendy contrasting cabinetry colour options
· Horizontal electrical outlet upgrade
· Carpet upgrade options
· Basement development (in select units, as per plan)
Pricing Details
| Listing Price: | $325,900 |
|---|---|
| List Price Includes: | Tax and Townhouse |
Interior
| Number Of Floors: | 2.0 |
|---|---|
| Total Finished Area: | 1265 sq ft (118 m2) |
| Bedrooms: | 2 |
|---|---|
| Above Grade: | 2 |
| Full Bathrooms: | 2 |
| Half Bathrooms: | 1 |
| Full Ensuite Bathrooms: | 1 |
Exterior
| Amenities: | See Remarks |
|---|
| Parking: | Double Garage Attached |
|---|
