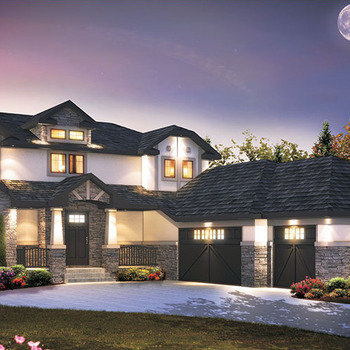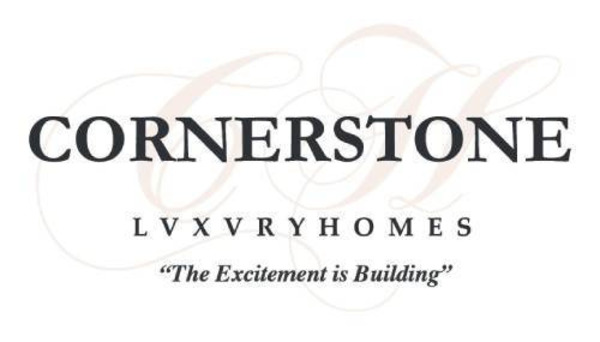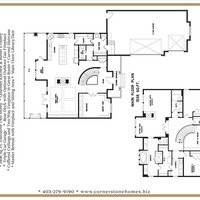The Edge Water
14 Sweet Water Pl, Calgary, AB, Canada, T0L 0X0
| Base Price: | Contact builder for price |
|---|---|
| Build: | New Build |
| Type: | Single Family |
| Bedrooms: | 3 |
| Bathrooms: | 2.5 |
| NHLS ID: | #134599 |
Description
Cornerstone Homes is dedicated to melding distinctive homes with client dreams. We are equally dedicated to the Cornerstone mission statement: Building on Integrity. Whether it’s your first family home or a custom acreage estate, to us every home we build is a dream Cornerstone Home!
Strong in work ethic and stronger still in character, Cornerstone Homes is dedicated to its clients and will personally guide them through the building process. This concierge service is the key that will help you see your luxury dream home become your reality.
Through this process we will pair you with our hand-picked drafts person to help you create your custom home. Then once the construction process begins, you will see the best craftsmen, designers and vendors work to make your stunning home take shape. All the while we are open to communicating with you to make sure every detail is accounted for and included in your beautiful new home.
When looking at new homes in Alberta, you will find many luxury home builders, but few with the proven track record, a consistent A+ rating with the Better Business Bureau and a SAM award winner and numerous SAM award nominations. Cornerstone Homes is also a proud Alberta Government licensed builder, and a member of both BILD Calgary Region and the Association of Professional Builders. When it comes to warranty coverage for your home, Cornerstone Homes is a longstanding member of the best warranty program in the province: The Alberta New Home Warranty Program. We have received service awards for every year we have been in business because we’re not just building a home, we’re building a legacy.
FEATURES:
- 2956 Sq. Ft. Two Storey
- Great Room with Gas Fireplace
- Chef's Kitchen with Island and Butler's Pantry
- Family Concept Mudroom with built in Lockers
- 3 bedrooms plus upper bonus room
- Upper Laundry with Convenient Access to bedrooms
- Tech Area with Built In Desk
- Stunning Master Retreat with Freestanding Tub and Custom Tiled Shower
Interior
| Number Of Floors: | 2.0 |
|---|---|
| Total Finished Area: | 2956 sq ft (275 m2) |
| Bedrooms: | 3 |
|---|---|
| Above Grade: | 3 |
| Full Bathrooms: | 2 |
| Half Bathrooms: | 1 |
| Full Ensuite Bathrooms: | 1 |
Exterior
| Parking: | Triple Garage Attached |
|---|



