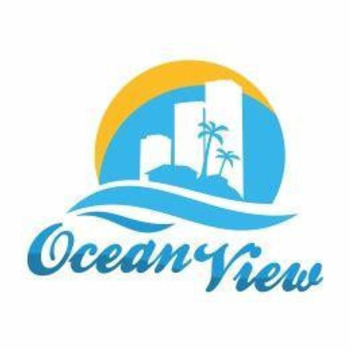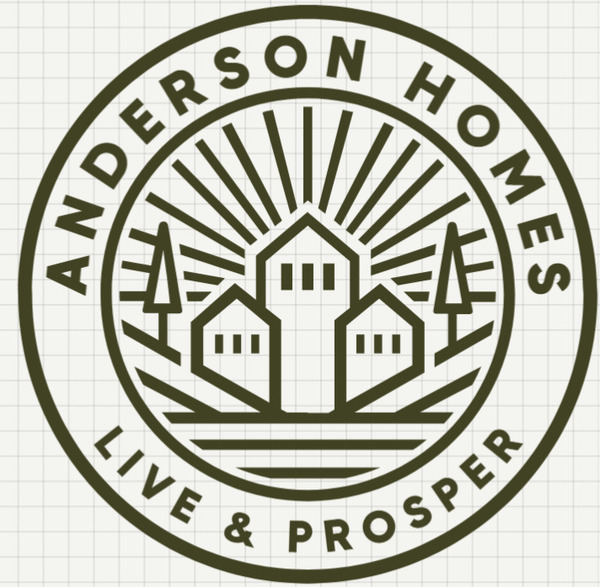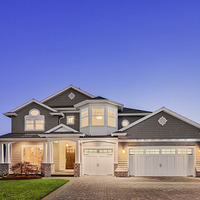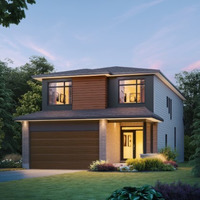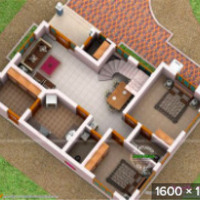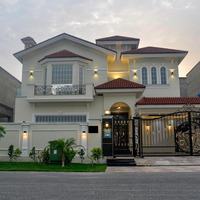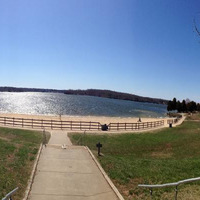Milo Test Listing 1 - Manual upload not ERP - MLS - Condo
Oceanview State
2615 34 St SW, Calgary, AB, Canada, T3E 2W6
| Starting From: | $567,890 |
|---|---|
| Incentive: | $0 |
| Total Price: | $567,890 |
| Build: | Spec Home/Unit |
| Type: | Single Family |
| Bedrooms: | 4 |
| Bathrooms: | 2.5 |
| NHLS ID: | #797277 |
Description
Milo Test Builder 1 - not ERP based, manual set up
Pricing Details
| Starting From: | $567,890 |
|---|---|
| Home Owners Association: | $260 (Annually) |
Interior
| Number Of Floors: | 2.0 |
|---|---|
| Area Above Grade: | 2023 sq ft (188 m²) |
| Area Below Grade: | 1000 sq ft (93 m²) |
| Total Finished Area: | 3023 sq ft (281 m²) |
| Basement Type: | Full |
| Basement Finishing: | Builder Can Complete |
| Goods Included: | Air Conditioning – Central, Alarm/Security System, Blinds – Roll Up/Down, Ceiling Fan, Compactor, Dishwasher – Built In, Drapes/Curtains, Dryer, Dryer – Two, Electronic Air Cleaner, European Washer/Dryer Combo, Freezer, Furniture Included, Garage Control, Garage Opener – 1 Remote, Garage Opener – 2 Remote, Garburator, Hood Fan, Instant Hot Water, Microwave Hoodfan, Microwave Oven, None, Oven Built In, Pool – Above Ground, Refrigerator, Refrigerator – Two, See Remarks, Storage Shed, Stove – Countertop Electric, Stove – Countertop Gas, Stove – Electric, Stove – Gas, Stoves – Two, Vacuum System & Attachments, Vacuum System – Roughed In, Venetian Blinds, Washer, Washer – Two, Water Conditioner, Water Distiller, Water Softener, Window Coverings – All, and Wine/Beverage Cooler |
| Number Of Fireplaces: | 2 |
| Bedrooms: | 4 |
|---|---|
| Above Grade: | 3 |
| Full Bathrooms: | 2 |
| Half Bathrooms: | 1 |
| Full Ensuite Bathrooms: | 1 |
| Half Ensuite Bathrooms: | 1 |
| Other Rooms: | Atrium, Bonus Room, Cold Room, Computer Room, Conservatory, Den, Entrance, Excercise / Games Room, Family Room, Formal Dining Room, Great Room, Guest Suite, Hobby Room, Kitchen, Laundry Room, Living Room, Loft, Media / Theater Room, Mud Room, Nanny Suite, Nook, Playroom, Recreational Room, Solarium, Storage Locker, Storage Room, Studio / Study / Office, Sunroom, and Workshop |
| Other Rooms: | big library |
Exterior
| Construction Types: | Concrete, Log, Stone, and Wood Frame |
|---|---|
| End Unit?: | Yes |
| Front Exposure: | NW |
| Unit Exposure: | NW |
| Shape Of Lot: | Irregular |
|---|---|
| Lot Size: | 50.0 ft (15.24 m) x 130.0 ft (130.0 m) |
| Exteriors: | Brick, Cedar, Composition, and Concrete |
| Foundation: | Concrete |
| Site Influences: | Back Lane, Creek, Cul De Sac, Environmental Reserve, Fenced, Flat Site, Gated Community, Golf Nearby, Hillside, Lake Access Property, Landscaped, Level Land, Low Maintenance Landscaping, No Through Road, Park/Reserve, Partially Landscaped, Paved Lane, Playground Nearby, Private Fishing, Private Setting, Public Swimming Pool, Public Transportation, Race Track, Ravine View, Recreation Use, River Valley View, River View, Rolling Land, Schools, See Remarks, Shopping Nearby, Ski Hill, Sloping Lot, Stream/Pond, Subdividable Lot, Treed Lot, View City, View Downtown, View Lake, View Mountain, and Water Front |
| Parking: | Double Garage Attached and Underground Parkade |
| Utilities: | Gas, Generator, Private Sewer, Public Sewer, Public Water, Septic System, Shared Well, Solar, Spring, Standard Electric, Well, and Wind |
Warranty
Warranty Builder Default data
