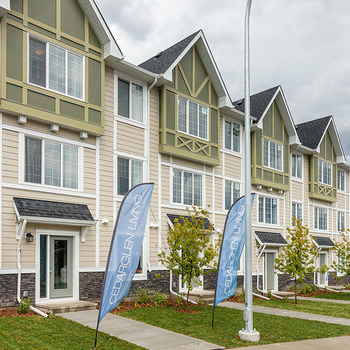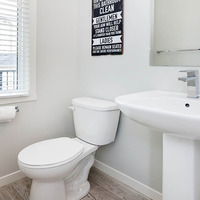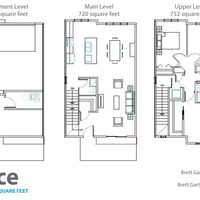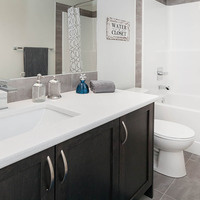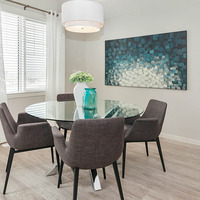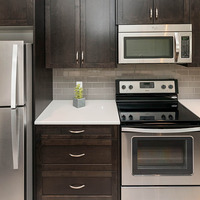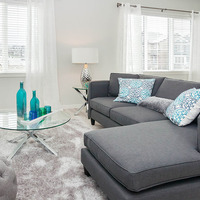Our floor plans are designed for growing families, couples who want extra space, and couples looking to downsize from a single-family home. Our Nolan Hill complex offers 3 bedroom, 2.5 bathhomes averaging around 1600 sq. ft.With open concept layouts, a bedroom floor, and two car garages, our homes provide all of the space of a single family residence with the enjoyment of maintenance-free living and a safe, friendly greenspace.
Cedarglen Living strives to combine affordable homes with amazing design and enjoyable elegance. We understand the need to stay on budget, but also know that your home needs to be a place of beauty, comfort, and pride. Cedarglen Living offers many specifications standard to our packages that are considered upgrades with other builders.
- Over 1582 square feet of usable living space, featuring an open floor plan in the main living area and bedroom layouts that makes sense.
- Functional space for growing families, with the conveniences of a single family home at a fraction of the price
- Two car garage that truly fits two cars
- Price per square foot is the lowest in northwest Calgary!
| Number Of Floors: | 2.0 |
|---|
| Total Finished Area: | 1639 sq ft (152 m2) |
|---|
| Bedrooms: | 3 |
|---|
| Above Grade: | 3 |
|---|
| Full Bathrooms: | 2 |
|---|
| Half Bathrooms: | 1 |
|---|
| Parking: | Underground Parkade |
|---|
End Unit C - The Pearce (Nolan Hill)
×
Become an NHLS™ Featured Lender
Have your lending options showcased all over NHLS™. and generate more leads for your company.
- Be showcased in front of thousands of new home buyers each month.
- Get prime placement on almost 3,000 listings and pages.
- Get featured in our Mortgages section.
