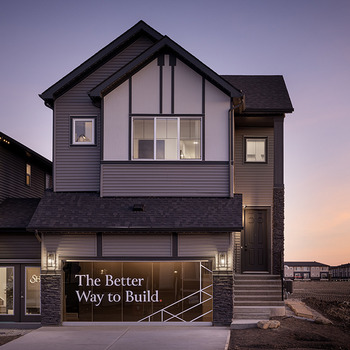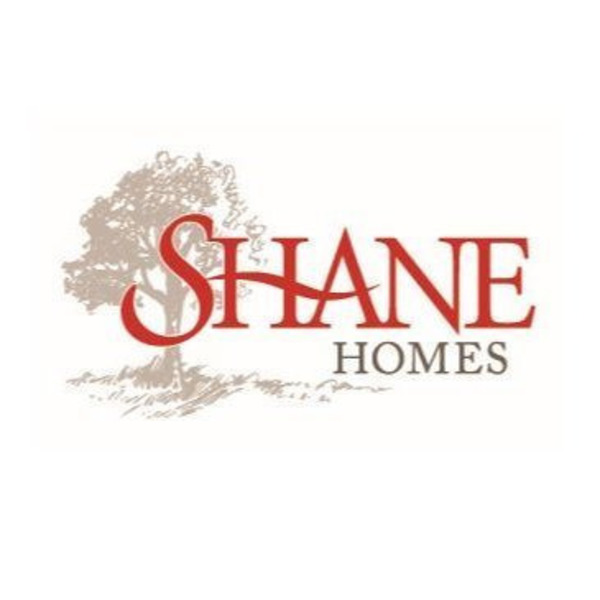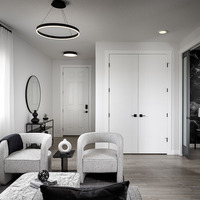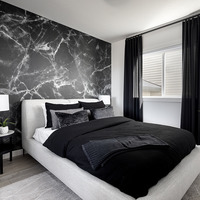Features
• 9 foot main floor and basement ceiling
• 8 foot main floor doors
• Railing
• Luxury Vinyl Plank flooring and Quartz counterop throughout
• Tiled laundry, ensuite and all bathrooms
• Custom super kitchen layout with built-in appliances, cabinets to ceiling and separate spice kitchen with gas cooktop
• Chimney Style Hood fan
• Gas Line to cooktop
• 122 sqft rear deck with BBQ gas line
• Full bathroom on main floor
• Lifestyle room on main floor can be used as an additional bedroom
• 2 Ensuites
• All bedrooms include walk-in closets
• Separate side entry access
• Insulated metal overhead doors
• Smart Home Package include
| Number Of Floors: | 2.0 |
|---|
| Total Finished Area: | 2649 sq ft (246 m2) |
|---|
| Bedrooms: | 4 |
|---|
| Above Grade: | 4 |
|---|
| Full Bathrooms: | 4 |
|---|
| Full Ensuite Bathrooms: | 3 |
|---|
Become an NHLS™ Featured Lender
Have your lending options showcased all over NHLS™. and generate more leads for your company.
- Be showcased in front of thousands of new home buyers each month.
- Get prime placement on almost 3,000 listings and pages.
- Get featured in our Mortgages section.












