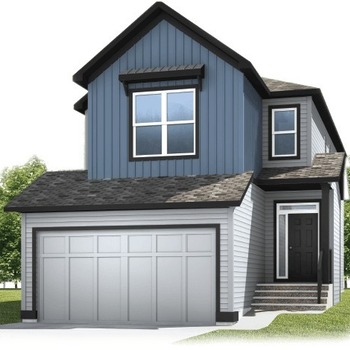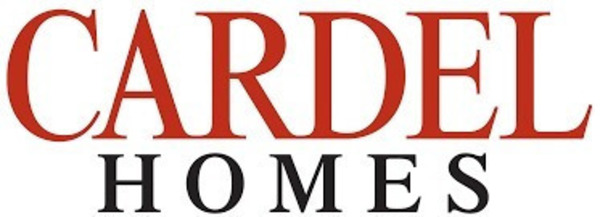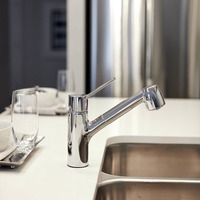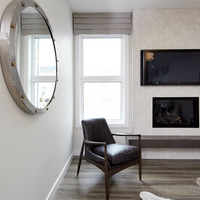Searching for the perfect new home in Calgary? Cardel Homes is a leading Calgary new home builder with over 45 years of experience. We offer a full range of single-family homes as well as multi-family townhomes and condos designed for today’s families. Cardel’s new homes are built for real life in top communities, and we’re proud to be one of the best new home builders in Calgary. Discover why more people choose Cardel.
Functional & stylish.
This contemporary, two-storey model showcases on trend-design that articulates style and maximizes space. The home first welcomes you into a large foyer which sets the tone for its bright, open and expansive feel. Warm toned, vinyl plank flooring flows from the foyer, into a charming sitting room furnished with soft, blue, velour lounge chairs and continues on to the open-concept kitchen and living room area, contrasting beautifully with crisp white walls and countertops. Stainless-steel appliances, chrome hardware, and fixtures add an elegant, modern component while earthy patterns and textures in the backsplash, floor-to-ceiling fireplace, and accent wall create depth and character.
Ready for company.
The durable, textured vinyl plank flooring is carried throughout the upper floor and basement, contributing to the vast feel of the Sereno floorplan. The upper floor features a central bonus room area, three good-sized bedrooms and a spacious master – complete with ensuite. Additionally, the basement comes with a full-fledged secondary suite that is accessible from a separate rear entrance – perfect for long-term company.
Outstanding Features
- 4 bedrooms + 2.5 bathrooms
- Developed Basement Stairwell with rear entry
- Fully developed basement with secondary suite
- Kitchen cabintry with solid maple doors and stainless appliancesite
- Full bathroom and bedroomite
- Premium level laminate flooring, tile and carpet
- 9' main floor and basement ceilings
- 4 upper floor bedrooms with bonus room
- Triple glazed Low E window package
- Custom Huntwood brand cabinetry package including:
- Two tone kitchen with Solid Hickory and lacquered maple doors and drawers
- Solid Hickory with Oasis stain in bathrooms
- Soft close hardware
- Dovetail drawer construction
- Premium hardware
- Premium level quartz countertops throughout
- Gas line rough-in to kitchen
- Premium level Stainless Steel Appliances
- Premium level kitchen backsplash
- Upgraded Custom fireplace detail with upgraded tile
- Premium laminate flooring throughout main floor
- Premium laminate flooring in upper floor bonus room and hallways
- Upgraded carpet throughout
- Bonus room barn door
- Upgraded railing
- Window coverings
- Premium wall tile package
- Premium floor tile package
- Dual master ensuite sinks
- Upgraded Laundry room counter
- Whirlpool front load washer and dryer
- Upgraded pot lighting
- Upgraded light fixtures
- Heat recovery ventilation system
- Cardel’s premium spray foam attic insulation assembly
- Security system
- Air conditioning
- Gas line rough-in to patio
- Fully landscaped lot with exposed aggregate concrete patio
- Exposed aggregate sidewalk and driveway
- Slab heating in garage












































