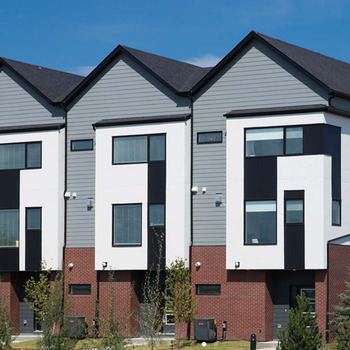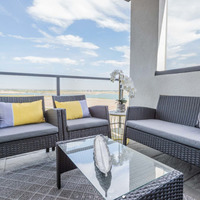Pinnacle - 241 Alpine Rush View
241 Alpine Rush View, Calgary, AB, Canada, T3Z 2C5
| Listing Price: | $619,998 |
|---|---|
| Build: | Quick Possession |
| Type: | Townhouse |
| Bedrooms: | 3 |
| Bathrooms: | 2.5 |
| NHLS ID: | #609747 |
Description
241 Alpine Rush View
- 1,775 Sq Ft.
- 3 Bedrooms
- 2.5 Baths
- Move-in Fall 2023
Connect with Adventure
Set in the Award Winning community of Harmony with the mountains minutes west, the city at your back and your home nestled in the heart of it all, you’ll find Harmony Peaks. These Executive town homes feature over 1,775 sq. ft. of living space and offer everything you want in a home and more. Welcome to a lifestyle that focuses on growing, thriving, moving and relaxing. Welcome to your new adventure! Welcome to Harmony Peaks!
Features
- 3 bedrooms
- 2.5 bathrooms
- Large welcoming foyer and main floor den
- Open concept design with 9′ main floor ceiling
- Gourmet kitchen with full-height dual tone cabinets, large eating bar, upgraded stainless steel appliances with gas range and chimney hood fan.
- Extra large walk-in pantry
- Upgraded gas fireplace in living room
- Master bedroom with spa-inspired ensuite and dual vanities.
- Convenient upper floor side-by-side laundry
- Outdoor living area off dining area
- Attached double car garage
Photos are of the showhome.
Pricing Details
| Listing Price: | $619,998 |
|---|
Interior
| Number Of Floors: | 3.0 |
|---|---|
| Total Finished Area: | 1775 sq ft (165 m2) |
| Bedrooms: | 3 |
|---|---|
| Above Grade: | 3 |
| Full Bathrooms: | 2 |
| Half Bathrooms: | 1 |
| Full Ensuite Bathrooms: | 1 |
Exterior
| Parking: | Double Garage Attached |
|---|
Warranty
Service and Warranty
Our new home warranty program goes well beyond third party coverage!
We pride ourselves on quality construction and excellent customer service. Both are just as important to us after you move in, as they are during the home building process.
Here is what you can expect from us;
- We oversee and coordinate all warranty in-house.
- We perform daily inspections and formal detailed quality checks at every stage of construction, to ensure our new homes are built to our high standards.
- Prior to the homeowner walkthrough, our production team completes a detailed final quality inspection of the home.
- A week prior to possession we meet with the homeowner to do a thorough walk-through of your new home. All concerns are documented, and you receive a copy of the walkthrough report.
- After the client walkthrough, and prior to possession, we complete any warranty repairs.
- We keep you up to date by reporting completed items and any items remaining, so that you know that your concerns are being taken care of.
Streetscape’s New Home Warranty is backed by the New Home Warranty Program of Saskatchewan Inc. (NHWP). The NHWP is accepted by the CMHC for High Ratio Financing and is recognized across Canada by all major lenders. For more information, visit the New Home Warranty Program of Saskatchewan site.
Summary of the third party warranty coverage.
|
|
**Please refer to the warranty certificate for full details. Streetscape has been a member of the Saskatchewan New Home Warranty Program since 2006. We have received the Diamond Service Award. Only 58% of members in this category met the criteria to be honoured with this award, which we have proudly received every year since joining the program.











