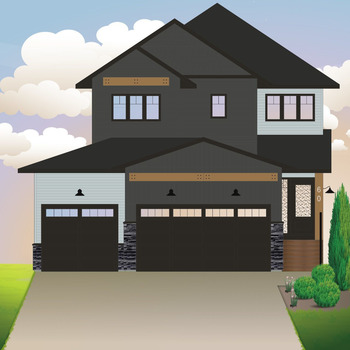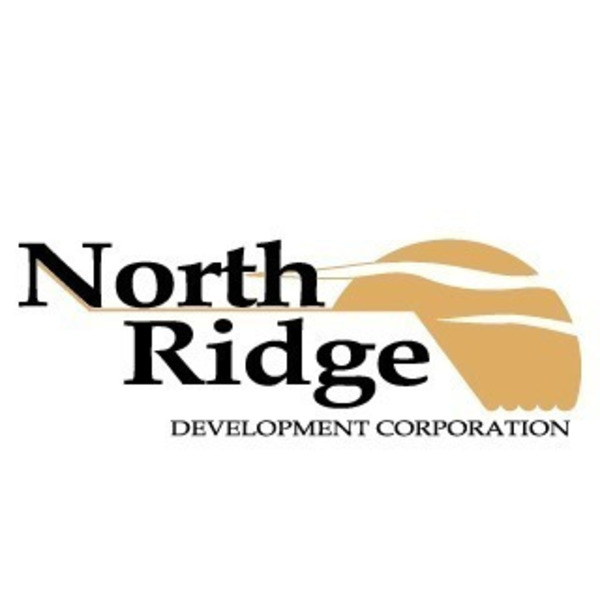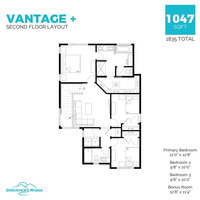VANTAGE +
60 LOOKOUT DRIVE, Calgary, AB, Canada
| Base Price: | Contact builder for price |
|---|---|
| Build: | Spec Home/Unit |
| Type: | Single Family |
| Bedrooms: | 3 |
| Bathrooms: | 2.5 |
| NHLS ID: | #523028 |
Description
60 LOOKOUT DRIVE
DISCOVERY RIDGE
SINGLE FAMILY LIVING IN DISCOVERY RIDGE
POSSESSION: Spring 2024
60 Lookout Drive
BEDS: 3 BATHS: 2.5 SIZE: 1833 SQFT
Starting from lower-600's
DISCOVERY RIDGE
SINGLE FAMILY LIVING IN DISCOVERY RIDGE
POSSESSION: Spring 2024
60 Lookout Drive
BEDS: 3 3 BATHS: 2.5 SIZE: 1833 - 1835 SQFT
Starting from lower-600's
Welcome to Vantage+, an exquisite living space nestled within the serene community of Discovery Ridge. Offering a harmonious blend of modern convenience and tranquil living, Vantage+ presents an exclusive opportunity to embrace a lifestyle that seamlessly integrates with the beauty of nature.
With a generous 1835 square feet of living area, Vantage+ offers unparalleled value for those seeking a personalized dream home. With the freedom to customize every detail, you have the unique privilege of designing a space that reflects your individual style and preferences.
Vantage+ is characterized by its thoughtfully designed layout that exudes comfort and elegance. The residence captures the essence of tranquil living while providing all the modern amenities you desire.
Complementing its idyllic location, Vantage+ features a striking architectural design. The exterior showcases a captivating modern farmhouse aesthetic, with a beautiful two-toned palette and rustic wood beams that create a visually stunning and welcoming appearance. The combination of textures and exquisite details makes a lasting impression that sets this residence apart.
Step inside, where the canvas for your dream living space awaits. From open-concept layouts that offer endless possibilities to luxurious finishes that elevate the ambiance, every aspect of Vantage+ can be tailored to suit your discerning taste. Envision a gourmet kitchen equipped with top-of-the-line appliances, a cozy fireplace nestled in the heart of the living area, and expansive windows that fill the rooms with natural light, framing picturesque views of the surrounding landscape.
Vantage+ offers more than just a home; it’s an invitation to a lifestyle defined by luxury and tranquility. What sets it apart even further is the convenience of a side entryway to the basement, presenting the potential for an income-earning secondary suite. This versatile feature allows you to explore the possibility of enhancing your investment while providing a valuable living space for guests or tenants.
With Discovery Ridge’s array of amenities at your fingertips, including nearby educational facilities, dining options, and shopping destinations, everything you need is conveniently within reach. And when it’s time to unwind, the community’s peaceful atmosphere and inviting natural spaces provide the perfect setting to find solace and rejuvenate.
Seize the opportunity to make Vantage+ your own. Contact us today to explore the limitless possibilities, customize your dream home, and embark on a new chapter of refined living in Discovery Ridge. Your reimagined future awaits.
Connect with builder for more details.
Interior
| Number Of Floors: | 2.0 |
|---|---|
| Total Finished Area: | 1835 sq ft (170 m2) |
| Bedrooms: | 3 |
|---|---|
| Above Grade: | 3 |
| Full Bathrooms: | 2 |
| Half Bathrooms: | 1 |
| Full Ensuite Bathrooms: | 1 |
Exterior
| Amenities: | Laundry – Insuite |
|---|
| Parking: | Triple Garage Attached |
|---|
Warranty
WARRANTY INFORMATION
1 year Comprehensive Warranty: covers defects in materials and workmanship for a period of 1 year from date of occupancy.
2 year Warranty: covers water penetration through the basement or foundation walls, as well as defects in materials or workmanship that result in water penetration into the building envelope.
5 year Saskatchewan New Home Warranty: covers major structural defects.
Conditions not covered under warranty:
It’s important for you to know what is not covered by our warranty so you can be better prepared.
- Defect in materials, design and work supplied by the homeowner.
- Secondary damage caused by defects under warranty, such as property damage and personal injury
- Normal wear and tear.
- Normal shrinkage of materials caused by drying after construction.
- Damage caused by dampness or condensation due to failure by the homeowner to maintain adequate ventilation or proper operation of moisture-producing devices such as humidifiers.
- Damage caused by the homeowner or visitors.
- Alterations, deletions or additions made by the homeowner.
- Settling of land around the building or along utility lines, other than beneath the footings of the building.
- Damage resulting from forces of nature.
- Contractual disputes.
- Damage caused by municipal services or other utilities.
- Surface defects in work and materials not listed on the Certificate of Possession and accepted in writing by the homeowner at the date of possession. Ex.) Painting or flooring chips
- Detached garages, decks, paving stones, patios, sidewalks, driveways and landscaping.
- Unfinished homes. The program does not employ contractors to complete homes or reimburse homeowners for the cost of completing a home in accordance with the Purchase or Sale Agreement. This is the homeowners’ responsibility and should be provided for in the Offer to Purchase Agreement.
- Normal cracking or heaving of concrete floor slabs.
- Repainting or redecorating of the house after drywall repairs.
As a member builder in the Saskatchewan New Home Warranty Program, we are providing assurance that our homes are structurally sound for years to come.





