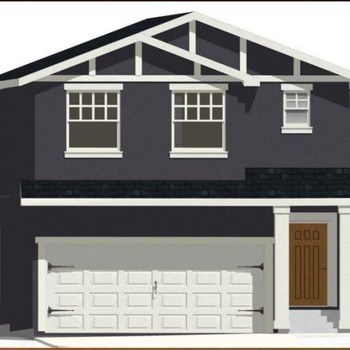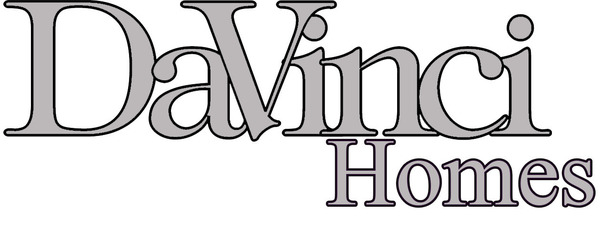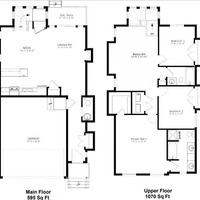With 9’ceilings the main floor is wide open with a contemporary plan. Staircase is enclosed in a large glassed alcove which beautifies the floor and adds openness. Upper Floor consists of 3 very large bedrooms, owner’s executive en-suite with double sinks convenient upper floor laundry spacious bonus room and large main bathroom.
UPGRADES
- Shower Stall
- Flooring Upgrades
- Deck
- Spindles
STANDARD FEATURES
- Stucco Exterior
- Interior Fire Sprinkler system
- Laminate Floors
- Granite Countertops throughout
- Custom Cabinets
- Luxurious Carpet
- 8 Lb. Underlay Throughout
- Stainless Steel Appliances with Front Load
- Washer & Dryer
- Ceramic Tiles in Bathrooms
| Number Of Floors: | 2.0 |
|---|
| Total Finished Area: | 1665 sq ft (154 m2) |
|---|
| Total Floor Below Grade: | 595 sq ft (55 m2) |
|---|
| Bedrooms: | 3 |
|---|
| Above Grade: | 3 |
|---|
| Full Bathrooms: | 2 |
|---|
| Half Bathrooms: | 1 |
|---|
| Full Ensuite Bathrooms: | 1 |
|---|
SOVANAH IV - Coventry Hills
×
Become an NHLS™ Featured Lender
Have your lending options showcased all over NHLS™. and generate more leads for your company.
- Be showcased in front of thousands of new home buyers each month.
- Get prime placement on almost 3,000 listings and pages.
- Get featured in our Mortgages section.




