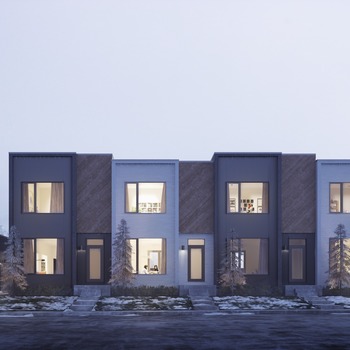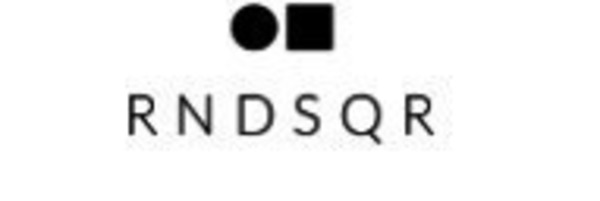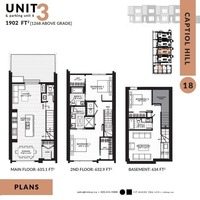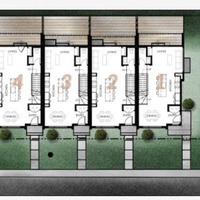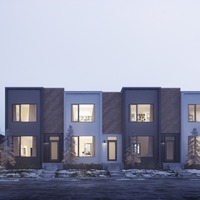Unit 3 is a total of 1902 SQFT
- Fully developed basement
- 3 bedrooms minimum on all 4 units
- 9 ft flat painted ceilings
- Fisher and Paykel appliance package
- Custom designed wood beam wall
- Oak Hardwood Floors
- 4” Pot lights throughout
- Quartz countertops
- Muto pendant lighting
- Gas fireplace
- Roughed in AC
- Ecobee 3 smart thermostat
- RNDSQR partnership program
| Number Of Floors: | 2.0 |
|---|
| Total Finished Area: | 1268 sq ft (118 m2) |
|---|
| Total Floor Below Grade: | 635 sq ft (59 m2) |
|---|
| Bedrooms: | 3 |
|---|
| Above Grade: | 2 |
|---|
| Full Bathrooms: | 3 |
|---|
| Half Bathrooms: | 1 |
|---|
| Full Ensuite Bathrooms: | 1 |
|---|
Capital Hill 18 (Unit 3)
×
Become an NHLS™ Featured Lender
Have your lending options showcased all over NHLS™. and generate more leads for your company.
- Be showcased in front of thousands of new home buyers each month.
- Get prime placement on almost 3,000 listings and pages.
- Get featured in our Mortgages section.
