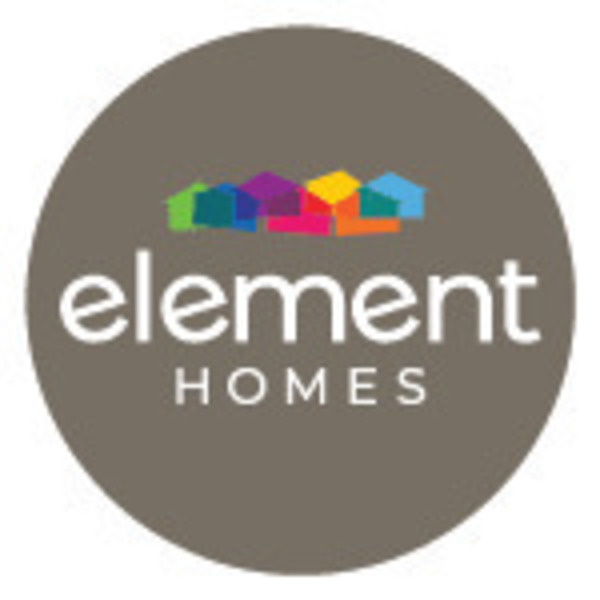
Arrowhead Ranch - Lot 026 - Plan 1810-B
Arrowhead Ranch - Phase B
1379 N 1475 E, Payson, UT, United States, 84651
| Incentive: | $0 |
|---|---|
| Total Price: | $0 |
| Build: | New Build |
| Type: | Single Family |
| Bedrooms: | 3 |
| Bathrooms: | 2.5 |
| NHLS ID: | #665642 |
Description
AHRSL - 2-Story - Elevation B - 3 Bedroom, 2.5 Bath, 2 Car
Pricing Details
| List Price Includes: | House and Lot |
|---|
Interior
| Area Above Grade: | 1810 sq ft (168 m²) |
|---|---|
| Total Finished Area: | 1810 sq ft (168 m²) |
| Bedrooms: | 3 |
|---|---|
| Full Bathrooms: | 2 |
| Half Bathrooms: | 1 |
Exterior
| Construction Types: | Unknown |
|---|

