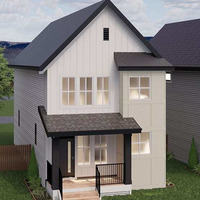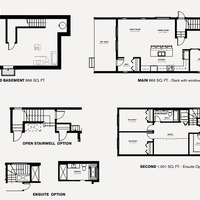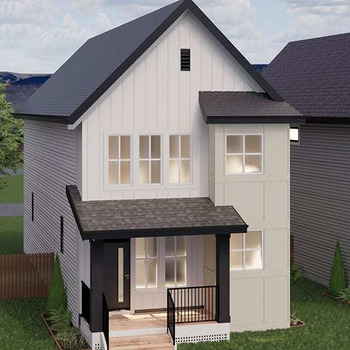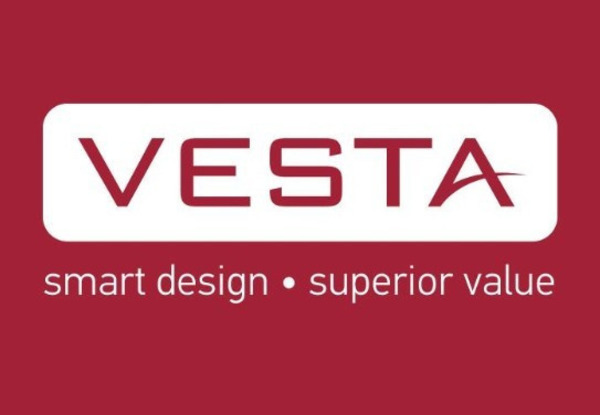AUSTIN – Farmhouse
Lot 72 – 1320 South Point Parade
1900sqft + 866sqft unfinished basement
3 BED + office + bonus | 3 BATH
Ideally situated close to schools, shopping, and Airdrie’s South Transit Terminal. This uniquely designed floor plan offers you everything a growing family needs! The spacious open floor plan features a stunning kitchen, office and spacious living room with 9-foot ceilings throughout the main floor. The basement has 9ft ceilings and include a side-entry door to the basement. On the upper floor you will find 3 bedrooms, bonus room and a laundry closet. The primary bedroom include a vaulted ceiling, a spacious walk-in closet, elegantly designed ensuite with floor tile, a double vanity and walk-in shower.
| Listing Price: | $635,000 |
|---|
| List Price Includes: | Tax |
|---|
| Number Of Floors: | 2.0 |
|---|
| Total Finished Area: | 2766 sq ft (257 m2) |
|---|
| Total Floor Below Grade: | 866 sq ft (80 m2) |
|---|
| Bedrooms: | 3 |
|---|
| Above Grade: | 3 |
|---|
| Full Bathrooms: | 2 |
|---|
| Half Bathrooms: | 1 |
|---|
| Full Ensuite Bathrooms: | 1 |
|---|


AUSTIN – Farmhouse - Lot 72 – 1320 South Point Parade
×
Become an NHLS™ Featured Lender
Have your lending options showcased all over NHLS™. and generate more leads for your company.
- Be showcased in front of thousands of new home buyers each month.
- Get prime placement on almost 3,000 listings and pages.
- Get featured in our Mortgages section.





