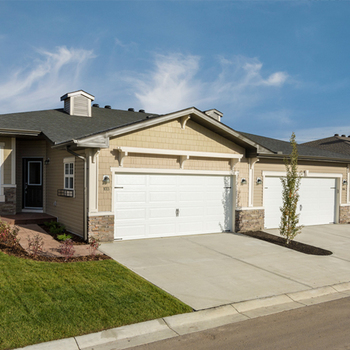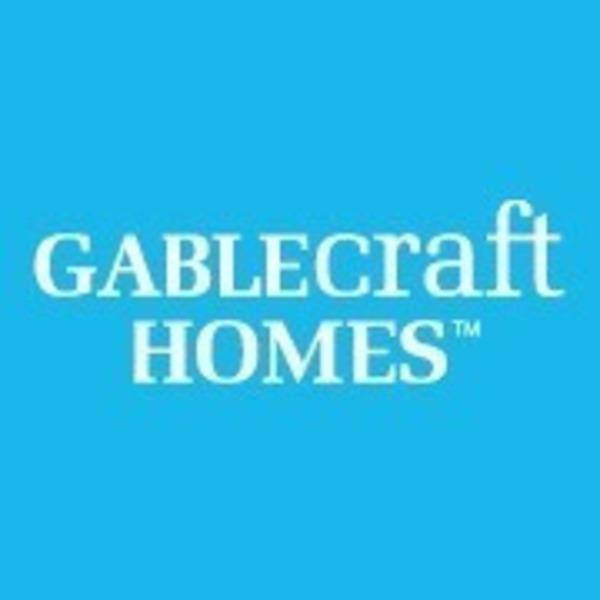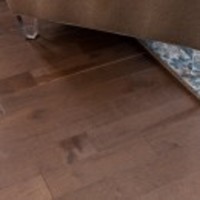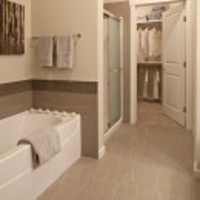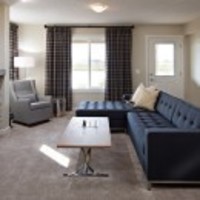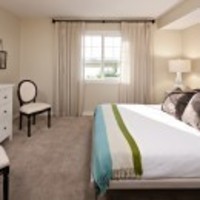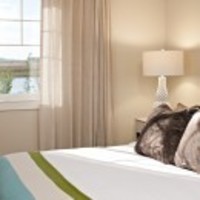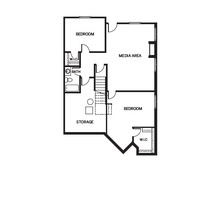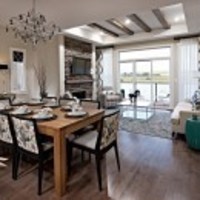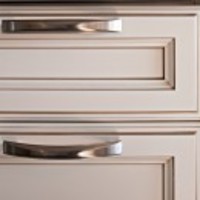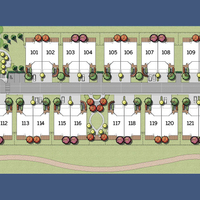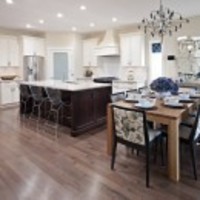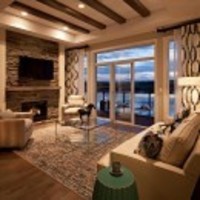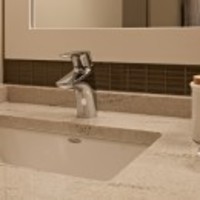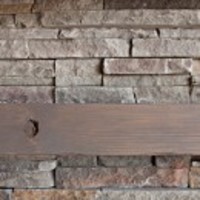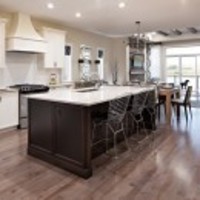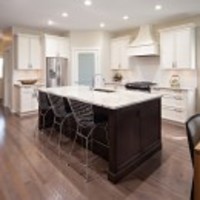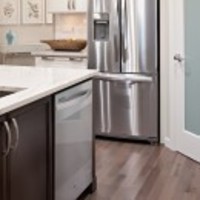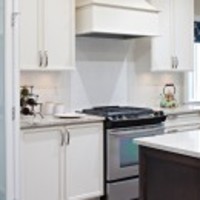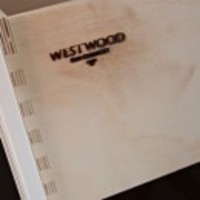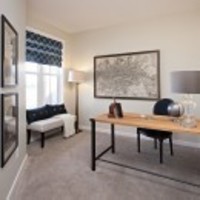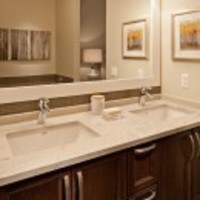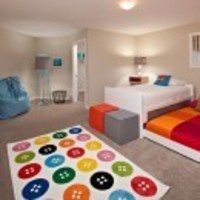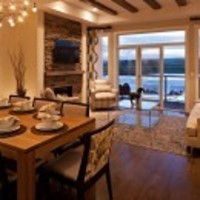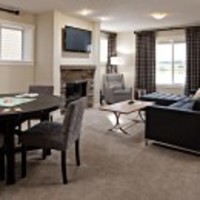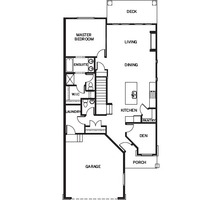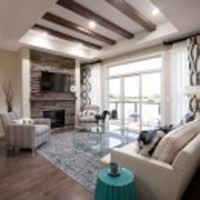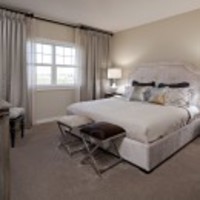The Shoreline Villas floorplan is highlighted by a main floor master bedroom and oversized ensuite in addition to a den and generous open concept living space all on the main level. The large kitchen island and full dining area is perfect for entertaining. All of this interior space opens onto a large elevated deck overlooking water or park space. Oversized windows allow plenty of natural light in and beautiful views from all rooms in the home. Completing the main level is a full-size front drive two car garage.
Optional basement development offers an additional two full bedrooms and huge media room with walk outs onto paved patios and fenced yards on most units. The basement also offers a full bathroom and ample storage space. The liveable walk outs are naturally lit all day with windows in both bedrooms, perfect for family and guests.
| Number Of Floors: | 1.0 |
|---|
| Total Finished Area: | 1355 sq ft (126 m2) |
|---|
| Bedrooms: | 1 |
|---|
| Above Grade: | 1 |
|---|
| Full Bathrooms: | 1 |
|---|
| Half Bathrooms: | 1 |
|---|
| Full Ensuite Bathrooms: | 1 |
|---|
| Amenities: | Laundry – Insuite |
|---|
Become an NHLS™ Featured Lender
Have your lending options showcased all over NHLS™. and generate more leads for your company.
- Be showcased in front of thousands of new home buyers each month.
- Get prime placement on almost 3,000 listings and pages.
- Get featured in our Mortgages section.
