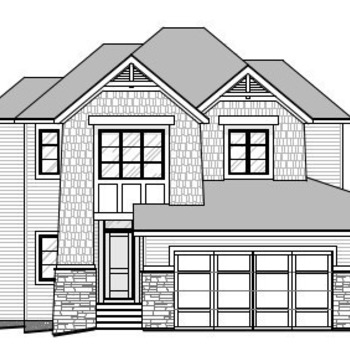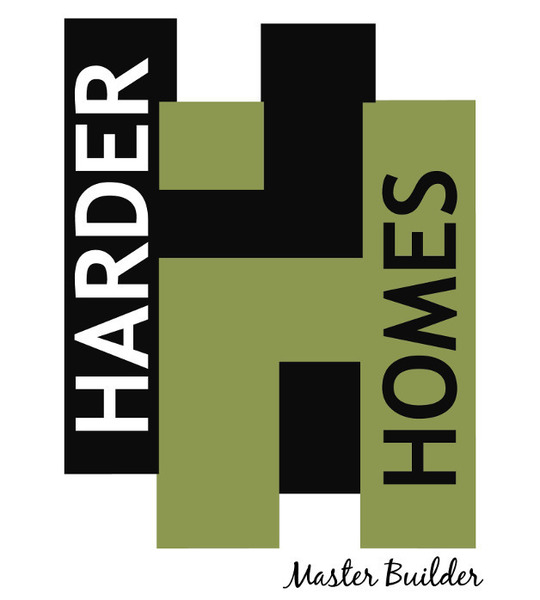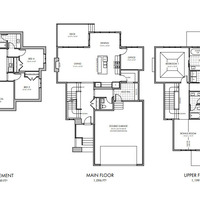1504 Coopers Point
- 2,295 sq.ft Two-Storey Home
- Oversized Double Garage
- Large Pie Lot
- 9′ Basement & Main Floor / 8′ Upper Floor
- Large Living, Kitchen, and Dining Areas
- Main Floor Office
- Walk-Through Pantry
- Large Rear Deck
- Built-In Bench in Mud Room
- 3 Upper Bedrooms
- Vaulted Bonus Room
- Vaulted Ceiling in Bedroom 1
- 5 Piece Ensuite
- Upper Floor Laundry
- Split Upper Bathroom
- Large Basement Family Room with Wet Bar
- 2 Basement Bedrooms & Split Bathroom
Connect with the builder for more details.
| Number Of Floors: | 2.0 |
|---|
| Total Finished Area: | 2295 sq ft (213 m2) |
|---|
| Bedrooms: | 3 |
|---|
| Above Grade: | 3 |
|---|
| Full Bathrooms: | 2 |
|---|
| Half Bathrooms: | 1 |
|---|
| Full Ensuite Bathrooms: | 1 |
|---|
| Amenities: | Laundry – Insuite |
|---|
| Parking: | Double Garage Attached |
|---|
Become an NHLS™ Featured Lender
Have your lending options showcased all over NHLS™. and generate more leads for your company.
- Be showcased in front of thousands of new home buyers each month.
- Get prime placement on almost 3,000 listings and pages.
- Get featured in our Mortgages section.



