-
Home Style: Bungalow
Size: 1,772 Sq Ft
Lot Size: 58 X 128′
Bedrooms: 3 + Den (French Door)
Bathrooms: 3
Garage: Double Attached Garage
Basement: 1,125 Sq. Ft
Possession: Immediate
Walkout Bungalow with total 2,797 sq.ft. 2 bdrms with den (french door on it) + 2 bath in the main level, 1,125 sq.ft finished basement featuring large rec room, bar area, fireplace, 1 bdrm + 1bath and option to add another basement bedroom.
| Number Of Floors: | 2.0 |
|---|
| Total Finished Area: | 2897 sq ft (270 m2) |
|---|
| Total Floor Below Grade: | 1125 sq ft (105 m2) |
|---|
| Bedrooms: | 3 |
|---|
| Full Bathrooms: | 3 |
|---|
| Parking: | Double Garage Attached |
|---|
Become an NHLS™ Featured Lender
Have your lending options showcased all over NHLS™. and generate more leads for your company.
- Be showcased in front of thousands of new home buyers each month.
- Get prime placement on almost 3,000 listings and pages.
- Get featured in our Mortgages section.
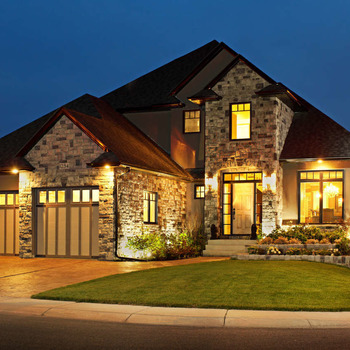
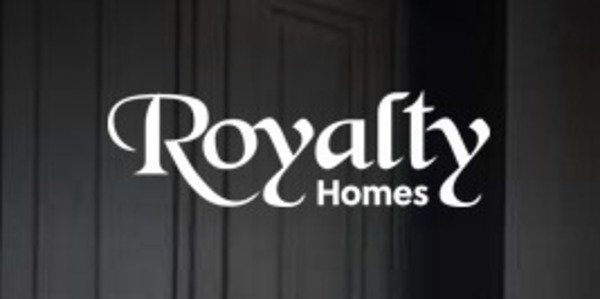
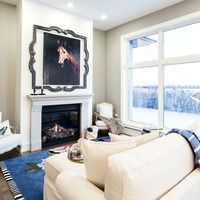
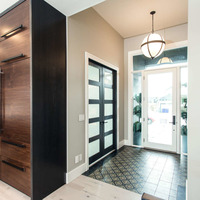
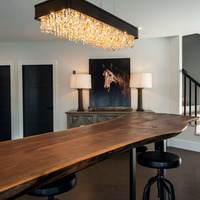
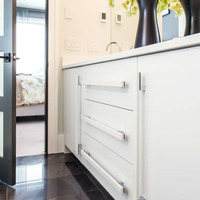
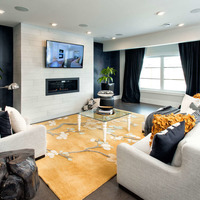
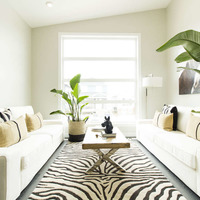
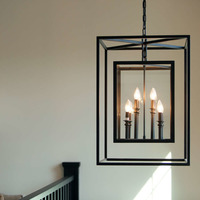
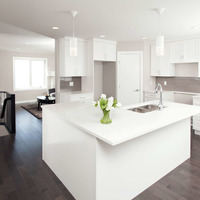
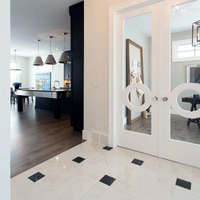
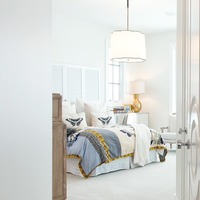
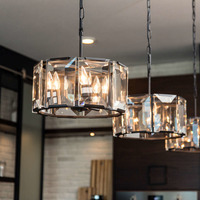
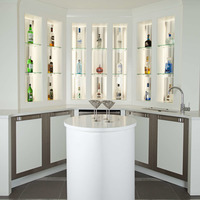
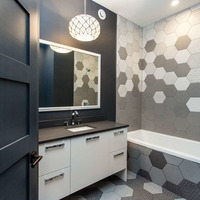
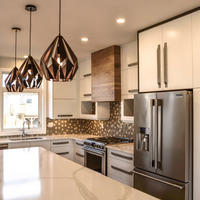
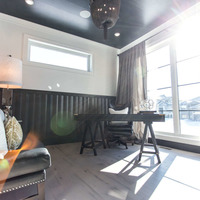
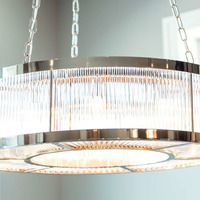
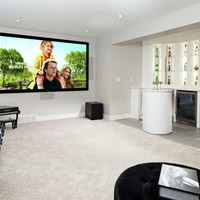
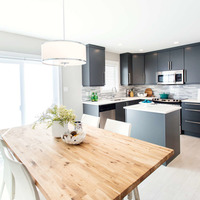
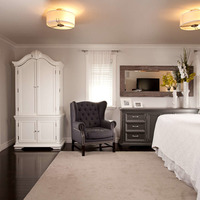
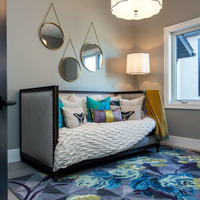
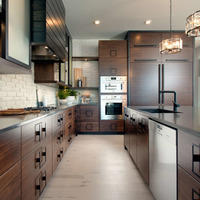
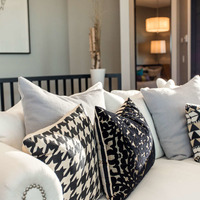
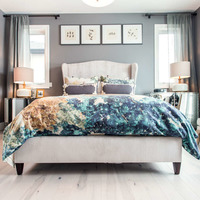
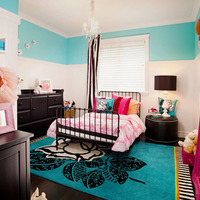
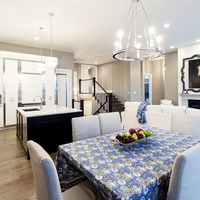
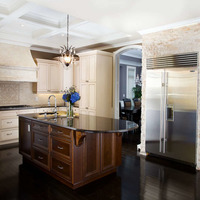
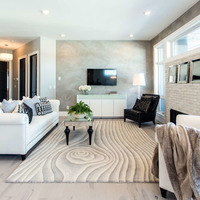
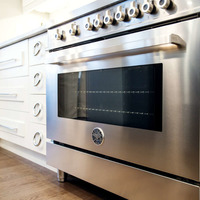
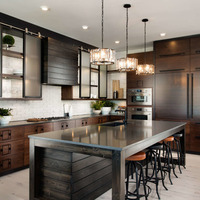
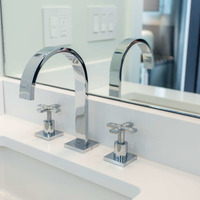
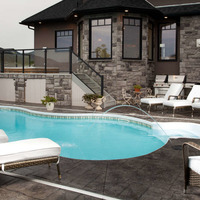
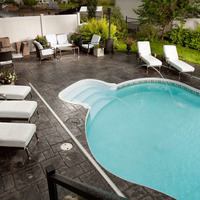
![[small-rates-logo-alt]](https://www.ratehub.ca/images/logo-small-right.png)