About this Property:
This 1667 sq. ft. Two Storey plan showcases 3 bedrooms on the second floor. The large master bedroom features a 4 piece ensuite, as well as his/hers closets. Staircase and second floor is open to below. On the main floor, spacious kitchen with large, bright dining area and family room. Half bath on the main with direct garage access to main floor laundry/mudroom.
Garage is a double 20′ x 24′.
Property Details:
-
Exterior: Stucco or vinyl siding
-
Fireplaces: Upgrade
-
Flooring: Standard Specifications
-
Styles: Two-Storey
-
Garage: Double; 20' x 24'
-
Air Conditioning: Upgrade
-
Heat: High Efficiency
-
Lot Size: To be determined
-
Plan Width: 35'6
-
Roof: Limited Lifetime Architectural
CONNECT WITH THE BUILDER FOR DETAILS.
| Number Of Floors: | 2.0 |
|---|
| Total Finished Area: | 1667 sq ft (155 m2) |
|---|
| Bedrooms: | 3 |
|---|
| Above Grade: | 3 |
|---|
| Full Bathrooms: | 2 |
|---|
| Half Bathrooms: | 1 |
|---|
| Full Ensuite Bathrooms: | 1 |
|---|
| Parking: | Double Garage Attached |
|---|
1667 SQ.FT - Two Storey
×
Become an NHLS™ Featured Lender
Have your lending options showcased all over NHLS™. and generate more leads for your company.
- Be showcased in front of thousands of new home buyers each month.
- Get prime placement on almost 3,000 listings and pages.
- Get featured in our Mortgages section.
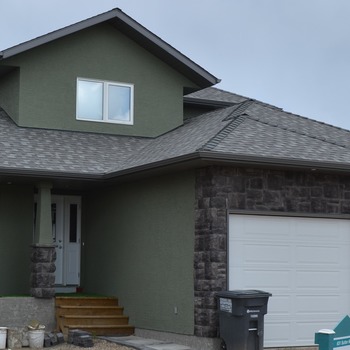
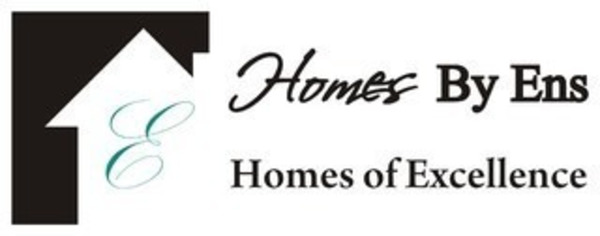
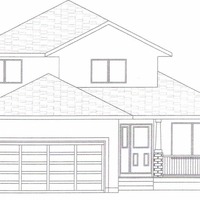
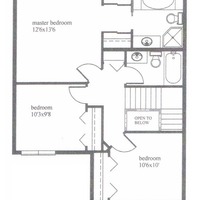
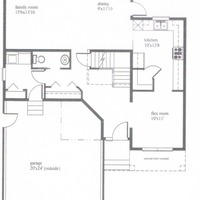
![[small-rates-logo-alt]](https://www.ratehub.ca/images/logo-small-right.png)