303 - PLAN C - ILARIA
2130 Sooke Rd, Victoria, BC, Canada, V9B 1W6
| Base Price: | Contact builder for price |
|---|---|
| Build: | New Build |
| Type: | Townhouse |
| Bedrooms: | 4 |
| Bathrooms: | 4.5 |
| NHLS ID: | #300242 |
Description
plan C
4 BEDROOMS + Flex Room/Bedroom
4.5 Bath
1776 Sq Ft
Garage 428 Sq Ft
Balcony 290 Sq Ft
Total 2494 Sq FT
FEATURES
SPACIOUS TOWNHOMES
3 level townhomes all with rentable Suites
3 / 4 bedrooms all with ensuite bathrooms
Open plan living
Natural light from oversized doors and windows
Skylights
Front / side and rear gardens available
Living space from 1580-1780 square feet
Walk out patios
Attached single / double car garage with additional parking
Walk-in closets
ENERGY EFFICIENT COMFORT
Energuide Rating 84
Gas fired heating
Heated bathroom floors
On demand gas fired hot water heaters
Additional insulated garage doors
Linear high efficiency gas fireplaces
Extra thickness glass windows
Energy star appliances
Heated garage
Gas barbecue connections on balconies
EASY LIVING
Rough built-in central vacuum
Pre wired alarm system
2-5-10 year warranty provided by Travelers of Canada
Low monthly strata fees because of energy efficient units and separate metered
Shaw and TELUS Pre-wired
Separate hydro, gas and water meters
DESIGNER KITCHENS & BATHS
Gorgeous fully fitted kitchens – floor to ceiling cabinets
Under-mount heavy duty stainless steel sinks
Gas stoves with full stainless steel appliances
Decorative counter lighting
Granite counter tops
Glass backsplashes
Suspended vanities with granite tops and undermount sinks
Tiled backsplash in all bathrooms
Large walk-in showers with deep tubs
Travertine finish tiles throughout
Large natural petrified wood mirrors above vanities
DESIGN & FINISHES
Modern contemporary designs
Solid entrance doors
Modern glass fronted garage door features
German made hand scrapped laminate floors
Stepped ceilings
Interior pot lights
Over height wood veneered flush internal doors
Open staircases with glass rails
Oversized door casing and trim
Roller blinds as standard
Natural stone entrances and fascias
Floor to ceiling travertine finish fireplaces
Juliet balconies
FLEX SUITE
Available as legal rental suite
Additional kitchen / appliance package available for turnkey ready suite
Includes sink & cabinetry with fridge / cooktop / microwave / washer / dryer
Interior
| Number Of Floors: | 3.0 |
|---|---|
| Total Finished Area: | 2494 sq ft (232 m2) |
| Bedrooms: | 4 |
|---|---|
| Full Bathrooms: | 4 |
| Half Bathrooms: | 1 |
| Full Ensuite Bathrooms: | 3 |
Exterior
| Parking: | Double Garage Attached |
|---|
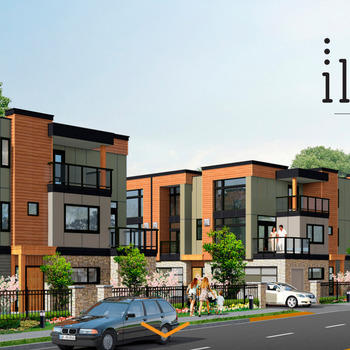

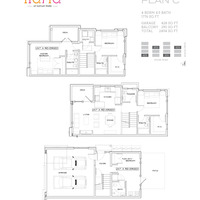
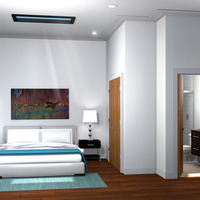
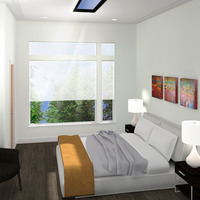
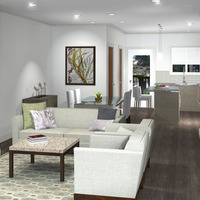
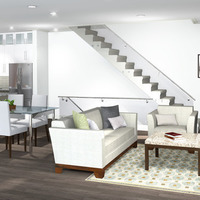
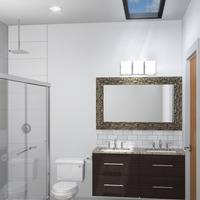
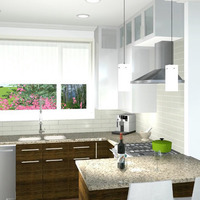
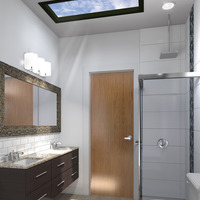
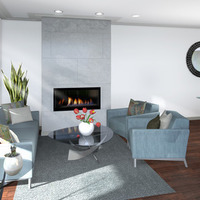
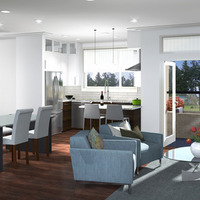
![[small-rates-logo-alt]](https://www.ratehub.ca/images/logo-small-right.png)