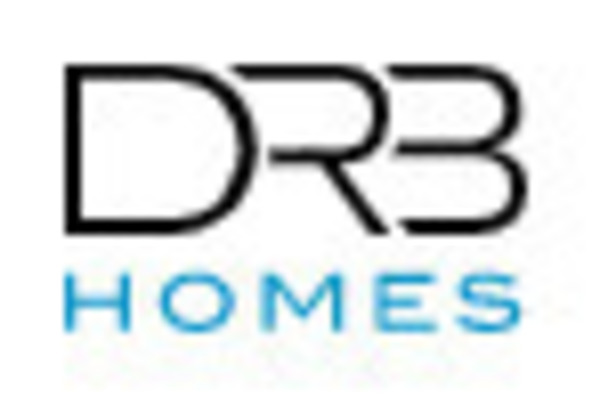
Carnegie II - 1
Meadow Ponds SF (WV)(MOR)
623 Links Drive, Maidsville, 26541
| Listing Price: | $349,990 |
|---|---|
| Build: | Spec Home/Unit |
| Type: | Single Family |
| Bedrooms: | 4 |
| Bathrooms: | 2.5 |
| NHLS ID: | #414524 |
Pricing Details
| Listing Price: | $349,990 |
|---|---|
| List Price Includes: | House and Lot |
Interior
| Number Of Floors: | 2.0 |
|---|---|
| Total Finished Area: | 2263 sq ft (210 m2) |
| Bedrooms: | 4 |
|---|---|
| Full Bathrooms: | 2 |
| Half Bathrooms: | 1 |
Exterior
| Construction Types: | Unknown |
|---|

![[small-rates-logo-alt]](https://www.ratehub.ca/images/logo-small-right.png)