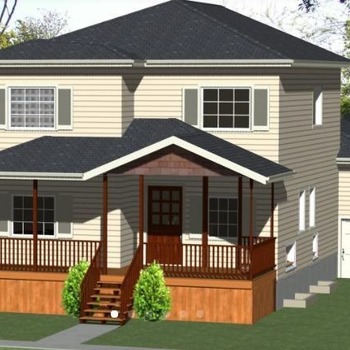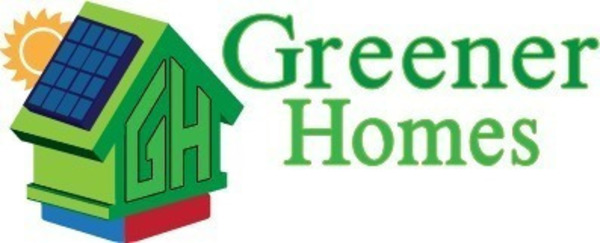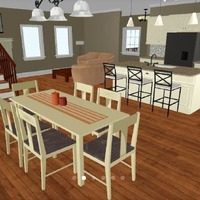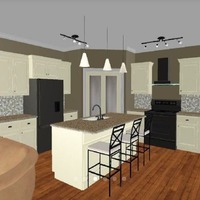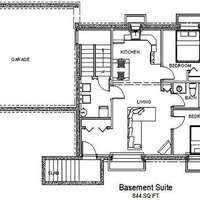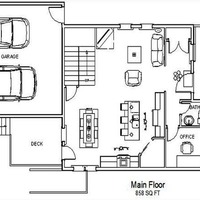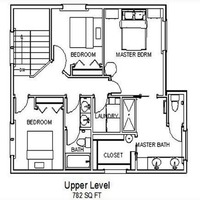Greener Homes Floorplans
Here are examples of custom Lethbridge and area homes that Greener Homes has built. Styles include 2 Story, Bi-level, Bungalow, Raised Bungalow, and Legal Suites.
Contact us and we will help you design your dream home.
Features:
- 858 sq.ft. main floor
- 782 sq.ft. upper level
- 844 sq.ft. basement suite
- 3 bedrooms
- 2.5 bathrooms
- office at main floor
- laundry upstairs
- deck
- rear-attached 2 car garage
| Number Of Floors: | 2.0 |
|---|
| Total Finished Area: | 1640 sq ft (152 m2) |
|---|
| Bedrooms: | 3 |
|---|
| Above Grade: | 3 |
|---|
| Full Bathrooms: | 2 |
|---|
| Half Bathrooms: | 1 |
|---|
| Full Ensuite Bathrooms: | 1 |
|---|
| Amenities: | Guest Suite and Laundry – Insuite |
|---|
| Parking: | Double Garage Attached |
|---|
Become an NHLS™ Featured Lender
Have your lending options showcased all over NHLS™. and generate more leads for your company.
- Be showcased in front of thousands of new home buyers each month.
- Get prime placement on almost 3,000 listings and pages.
- Get featured in our Mortgages section.
