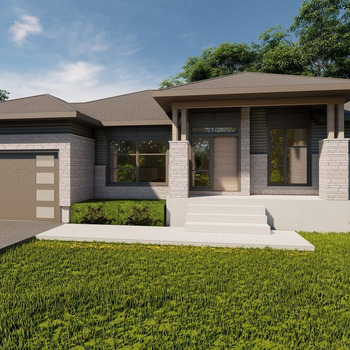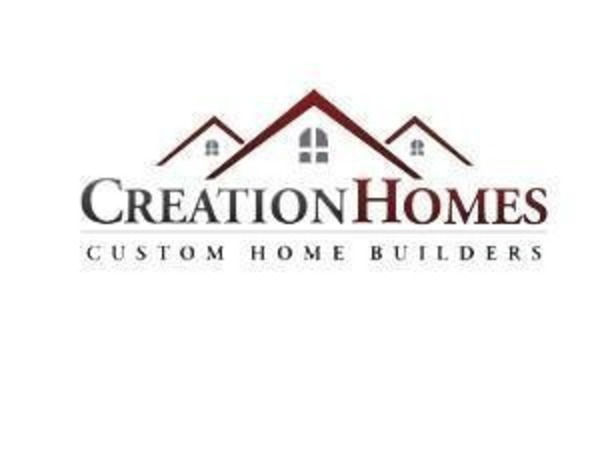Kalli
4330 Champlain Rd, Clarence Rockland, ON, Canada, K0A 1E0
| Base Price: | Contact builder for price |
|---|---|
| Build: | New Build |
| Type: | Single Family |
| Bedrooms: | 3 |
| Bathrooms: | 2 |
| NHLS ID: | #159590 |
Description
1780 SQ.FT
3 Bedrooms
2 Bathrooms
We are certified as a Energy Star, R-2000, Netzero home and Passive House Home builder because we believe that everybody has the right to a high performance home regardless of budget. we can achieve the best performance through energy modelling and stringent building tests.
Here, the land on which Creation Homes resides, is part of a Forest Management Program. It helps protect the wildlife and the forest through active management on our part. Furthermore, our home is also part of the 50 Million Tree Program which helps replanting the continuously decreasing number of trees being cut down by human activities. We truly feel that by doing our part, each of us, can achieve a sustainable future.
Interior
| Number Of Floors: | 1.0 |
|---|---|
| Total Finished Area: | 1780 sq ft (165 m2) |
| Bedrooms: | 3 |
|---|---|
| Full Bathrooms: | 2 |
Exterior
| Parking: | Double Garage Attached |
|---|


![[small-rates-logo-alt]](https://www.ratehub.ca/images/logo-small-right.png)