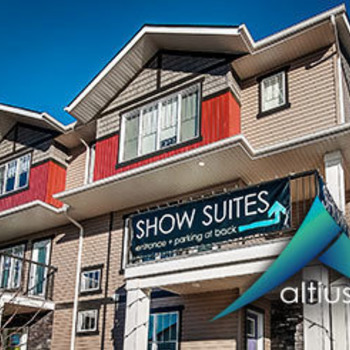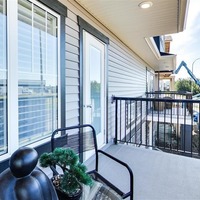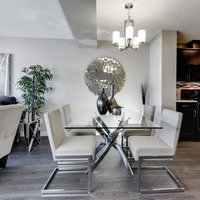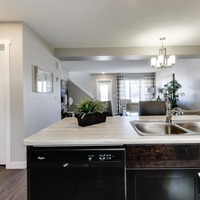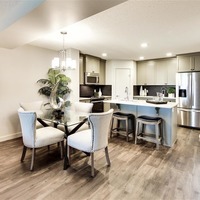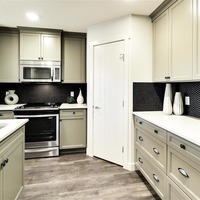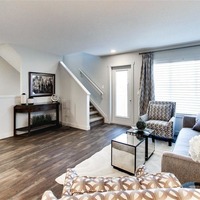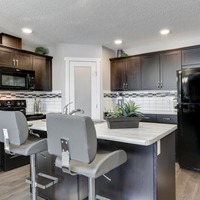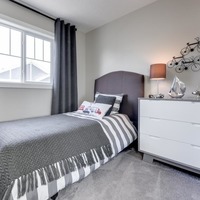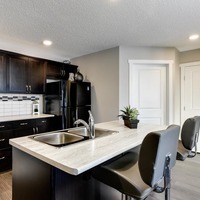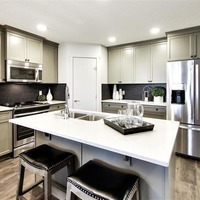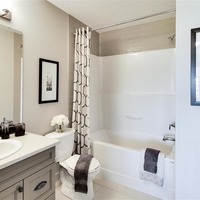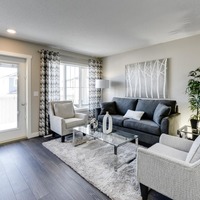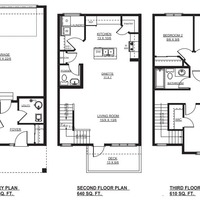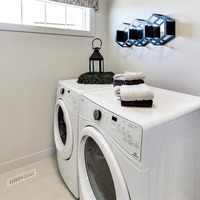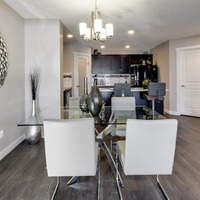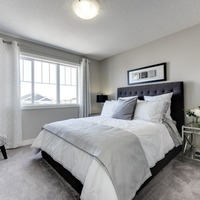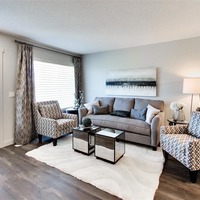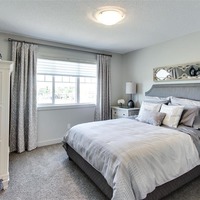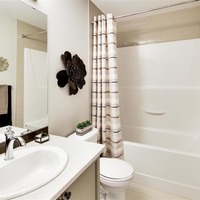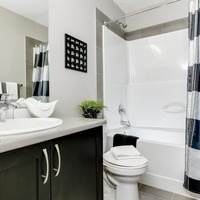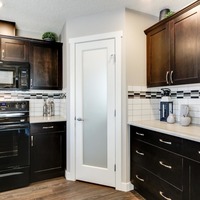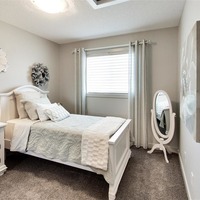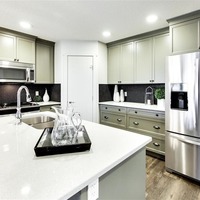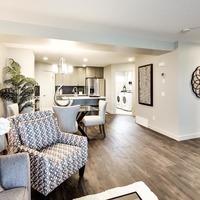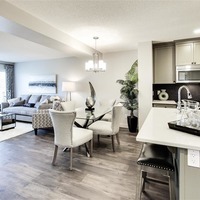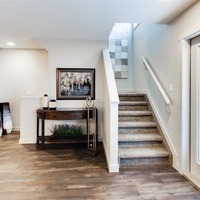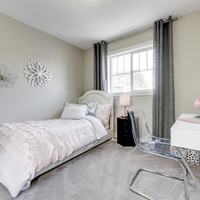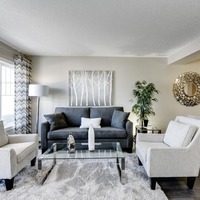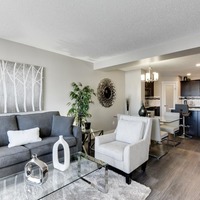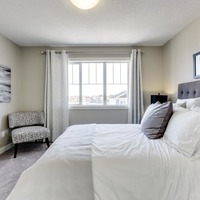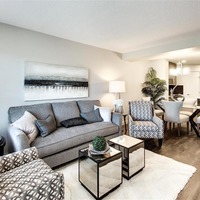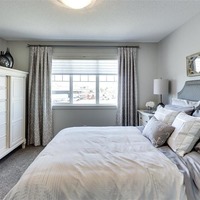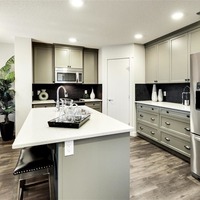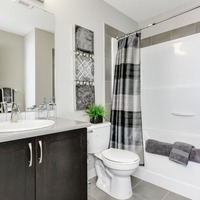Lombard - ALTIUS CRYSTALLINA
108 17832 78 St NW, Edmonton, AB, Canada, T5Y
| Starting From: | $269,000 |
|---|---|
| Build: | Quick Possession |
| Type: | Townhouse |
| Bedrooms: | 3 |
| Bathrooms: | 2.5 |
| NHLS ID: | #889631 |
Description
The Lombard offers genuinely open idea living, anchored by a central kitchen island that is ideal for breakfast, homework and entertaining. This spacious plan includes a double-car garage and plenty of storage on the first floor, as well as an oversized deck off the sunny living space. An oversized pantry will keep your kitchen organized and three bedrooms upstairs provide excellent flexibility.
Connect to the builder for more details.
Pricing Details
| Starting From: | $269,000 |
|---|
Interior
| Number Of Floors: | 3.0 |
|---|---|
| Total Finished Area: | 1432 sq ft (133 m2) |
| Bedrooms: | 3 |
|---|---|
| Above Grade: | 3 |
| Full Bathrooms: | 2 |
| Half Bathrooms: | 1 |
| Full Ensuite Bathrooms: | 1 |
Exterior
| Parking: | Attached |
|---|
Warranty
Warranty that protects you, your family & your investment.
Our industry-leading home warranty is our promise to you that we stand behind our product.
For nearly 70 years, Qualico has been committed to providing shelter and vibrant communities for families to live, work, and play in; in fact, since our inception in 1951, tens of thousands of families have entrusted Qualico to build their new homes. Throughout our history we have evolved our processes to ensure we are providing the best service to our Homeowners.
It is for this reason that we are excited to introduce a new StreetSide Developments partner to the capital region, serviceQ.
serviceQ understands the importance of lasting relationships and has deep roots in the Edmonton region. serviceQ is a new concept in post-occupancy service; evolving to meet the needs of our clients; partnering with Qualico builders to protect your most important investment, your new home. serviceQ is dedicated to delivering on that commitment and are devoted to a distinctly best-in-class service experience.
In addition to our one year warranty on workmanship and materials, your new home is protected by a broad coverage plan through Alberta’s leading third-party warranty providers, Alberta New Home Warranty.
The Alberta New Home Warranty coverage passed on to you by StreetSide Developments protects you against defects in materials, labour and the structure of your home, as well as common property, up to the policy limits arranged by us outlined in your offer to purchaser. Alberta New Home Warranty provides an industry standard guideline for defects to ensure fairness and objectivity.
